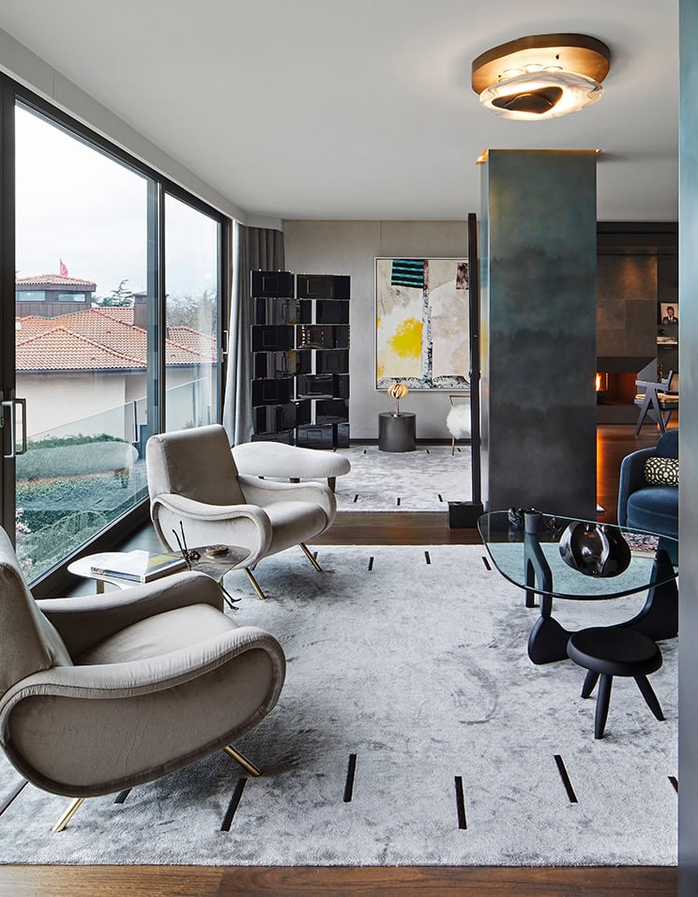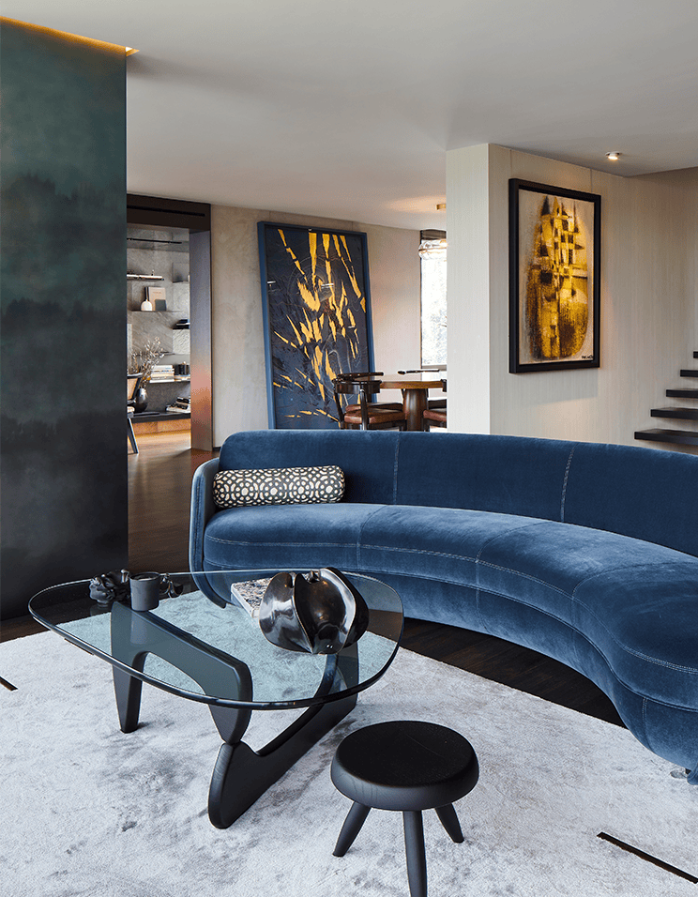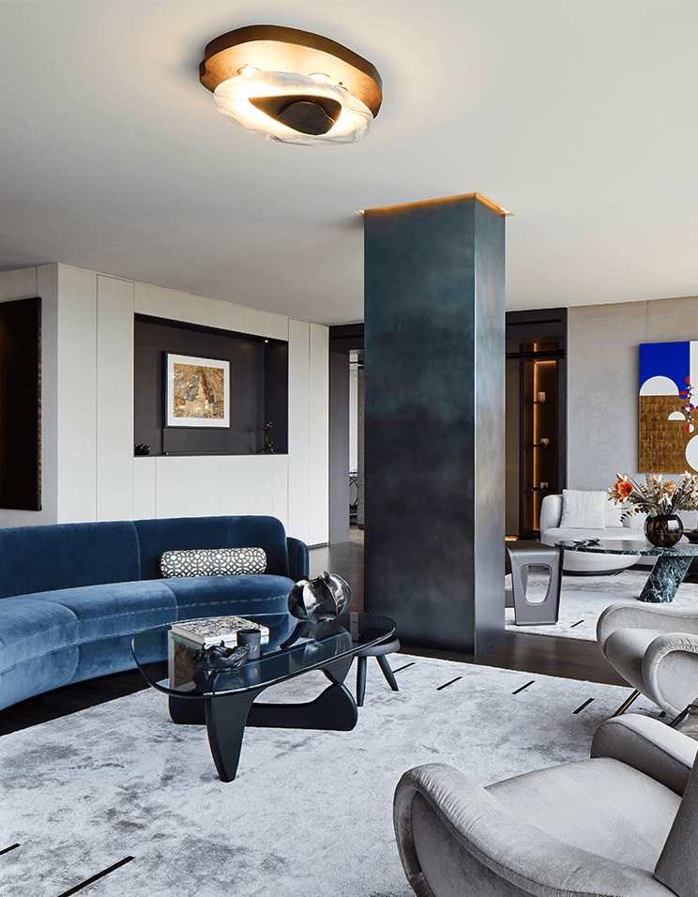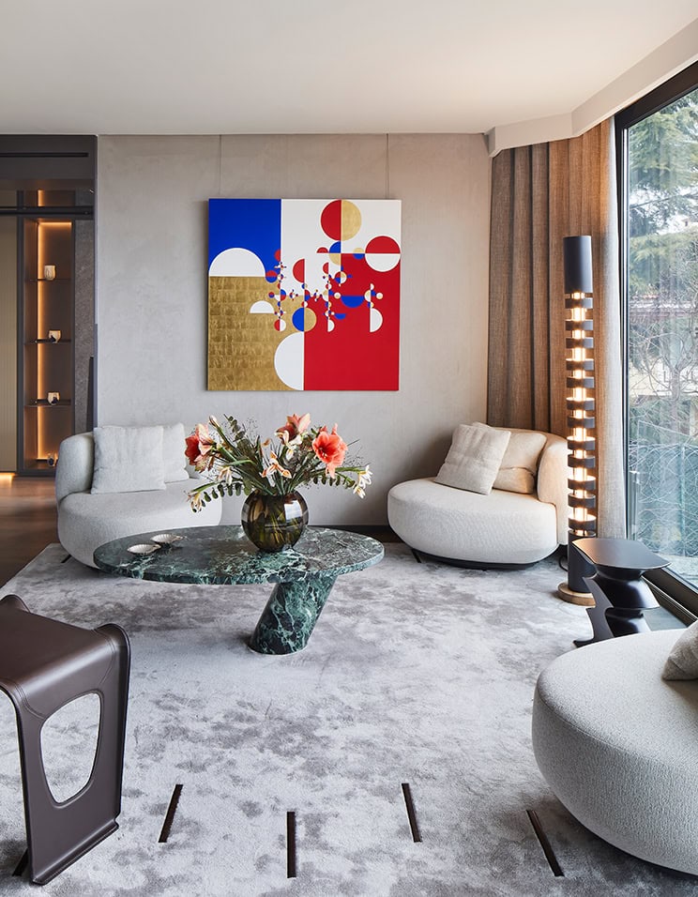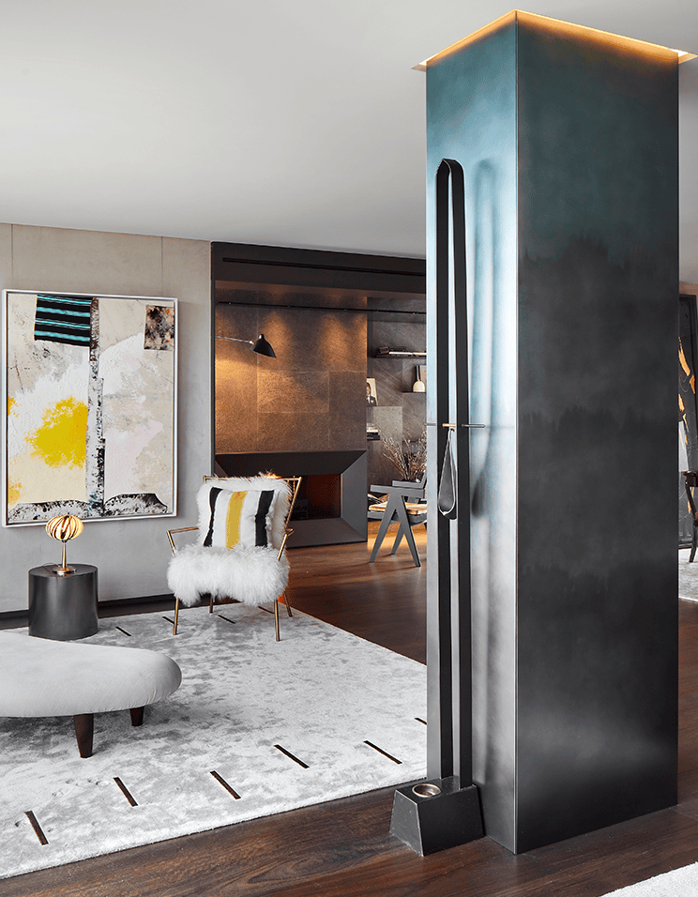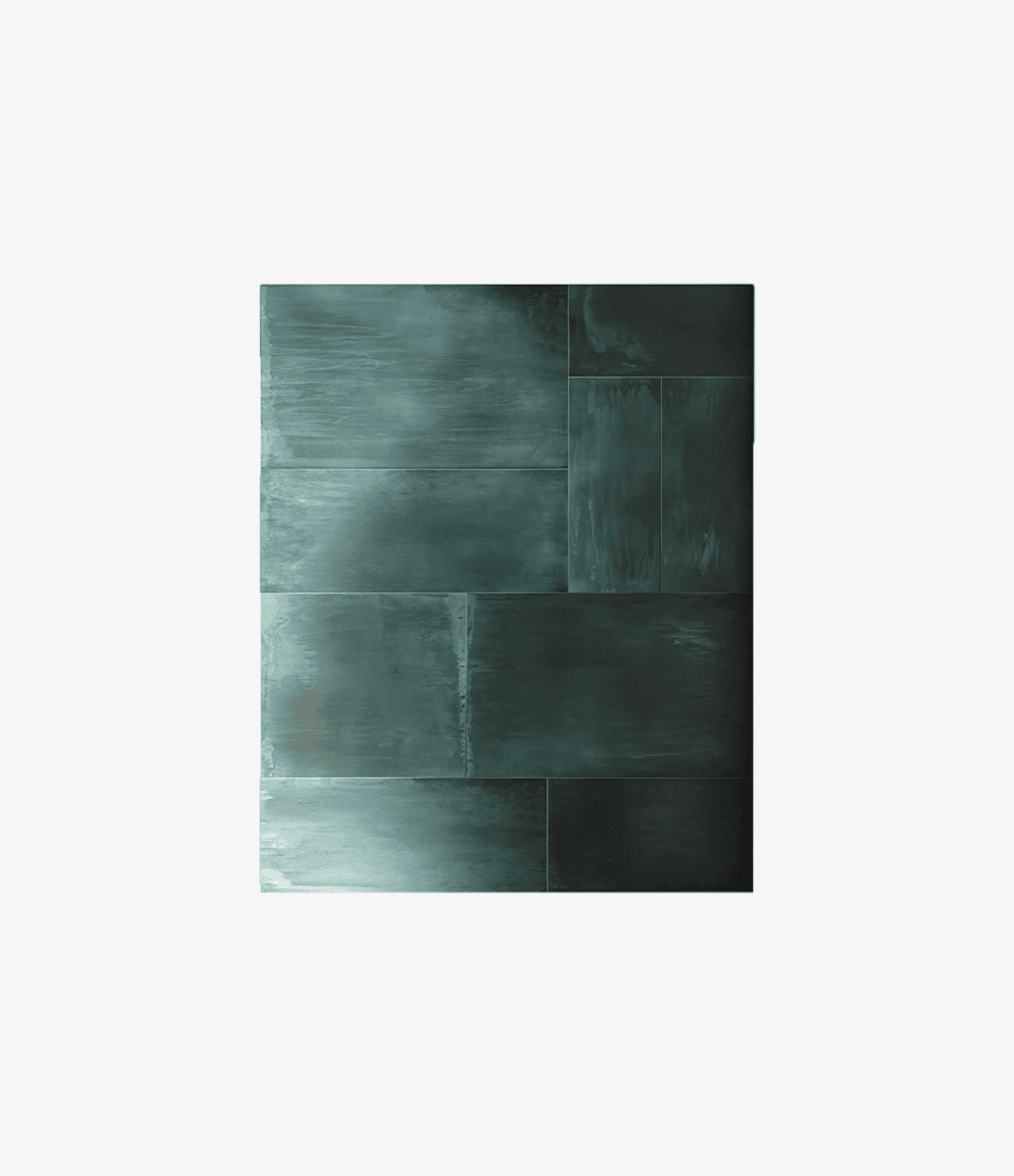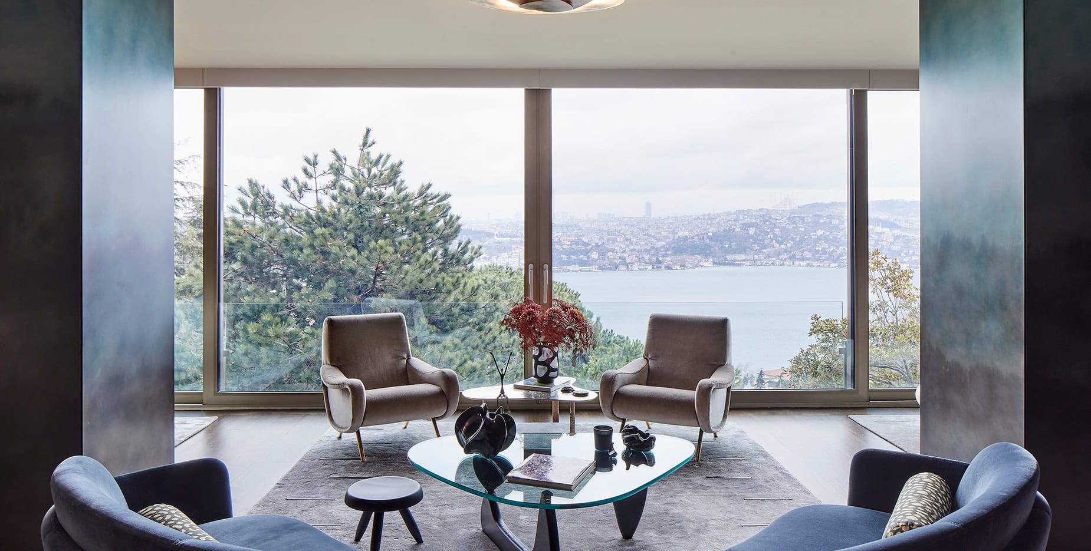
ResidentialLocated in the prestigious residential area of Istanbul, in Ulus, the villa overlooks the magnificent panorama of the Bosphorus, framed like an artwork by a large glass facade that is part of the large living room. The design process was cleverly focused on two columns, which in the center of the space act as separators of the large living room into three sections: they had to be striking but at the same time subtle throughout the entire concept. Therefore, a refined metal cladding was used to dress these two columns making them unique to the eye and giving the desire to touch and feel.


The special DeMarea finishing realized by De Castelli creates a fascinating gradient from anthracite to blue with different intermediate shades. After adding the indirect lights from above by cutting the ceiling, these two columns are definitely the focal point of the space.
