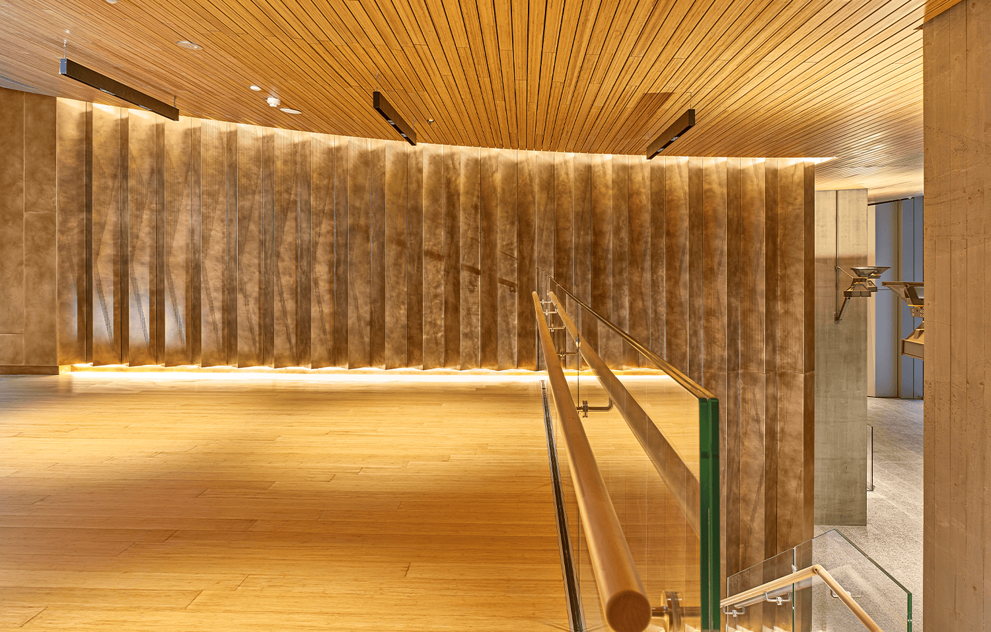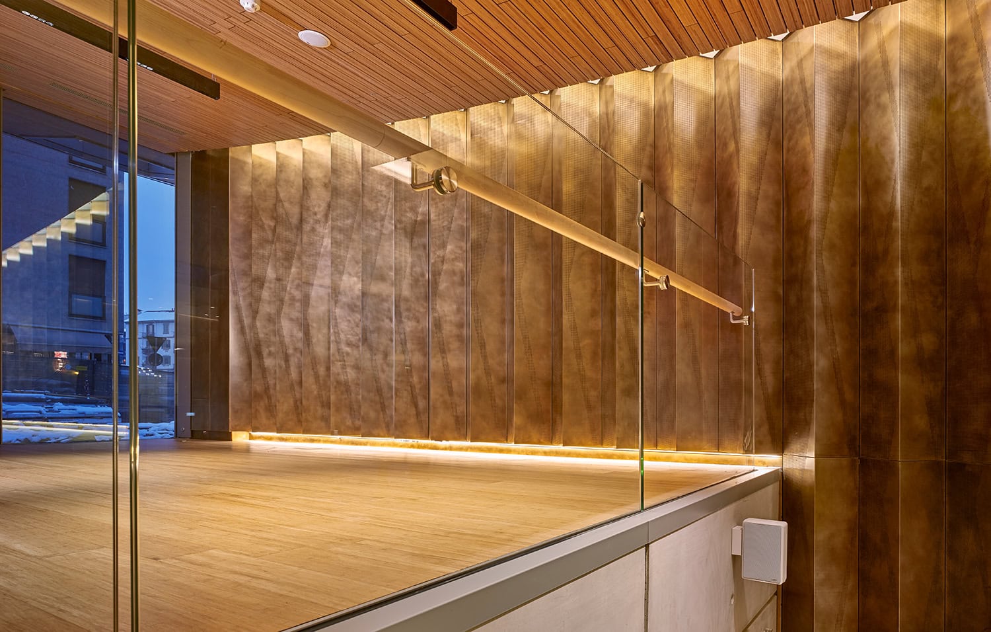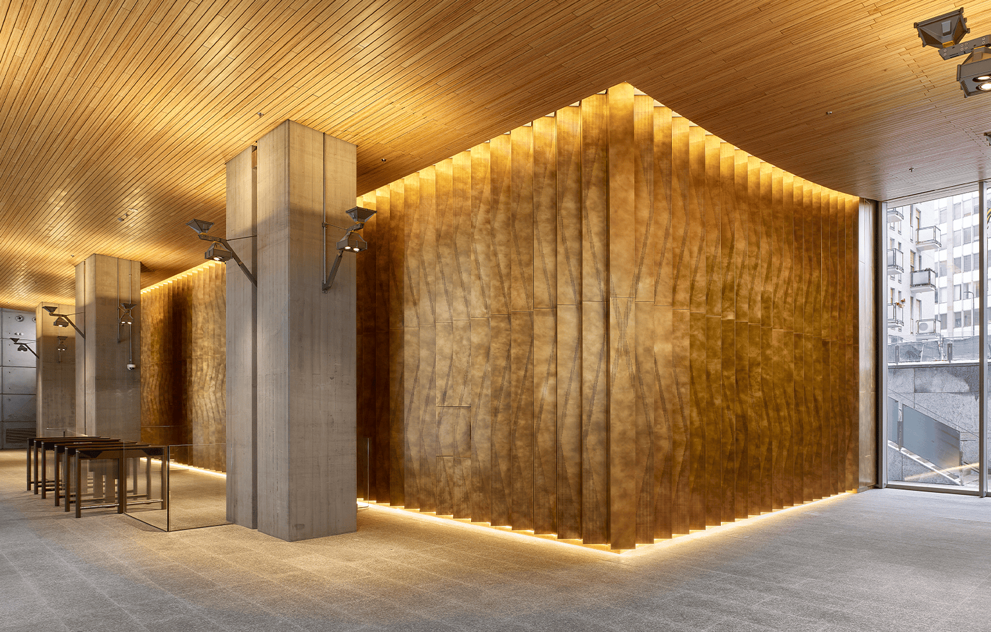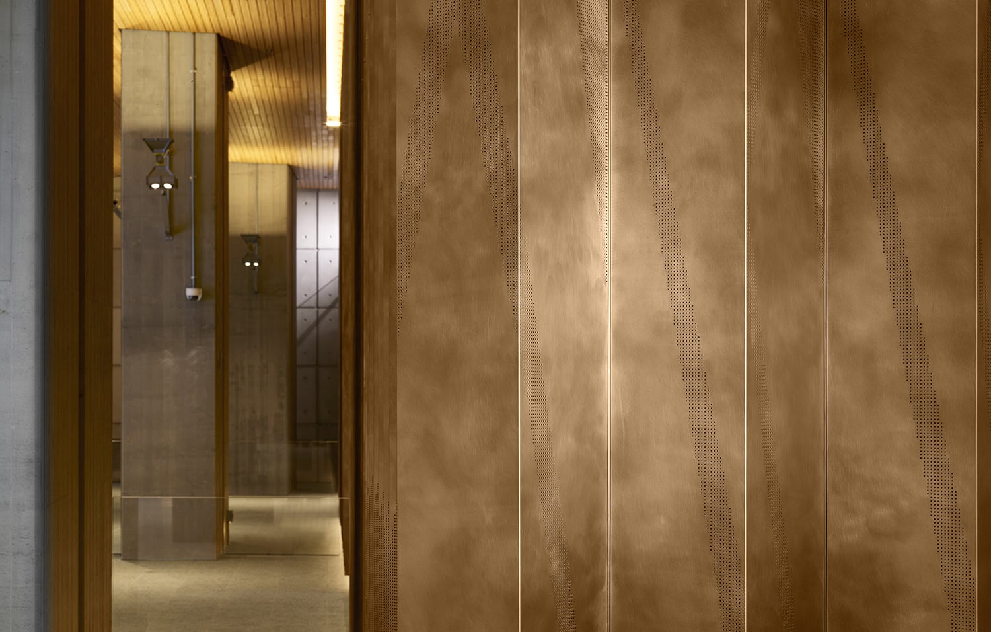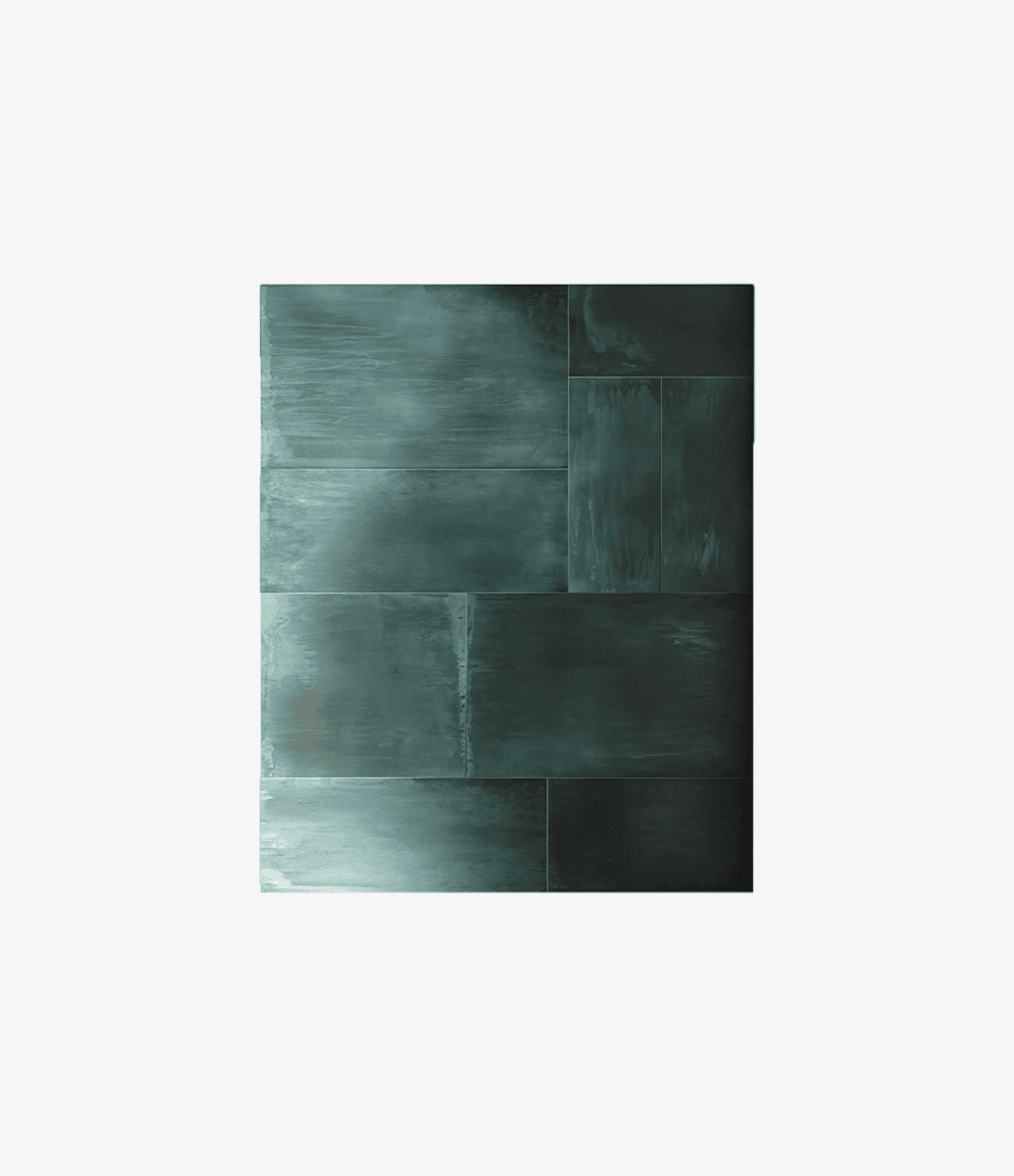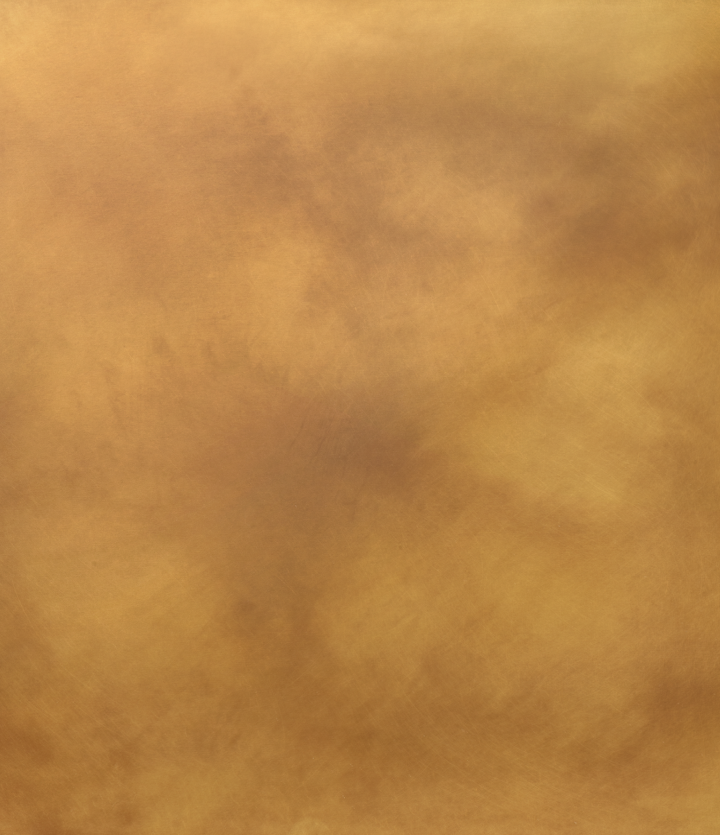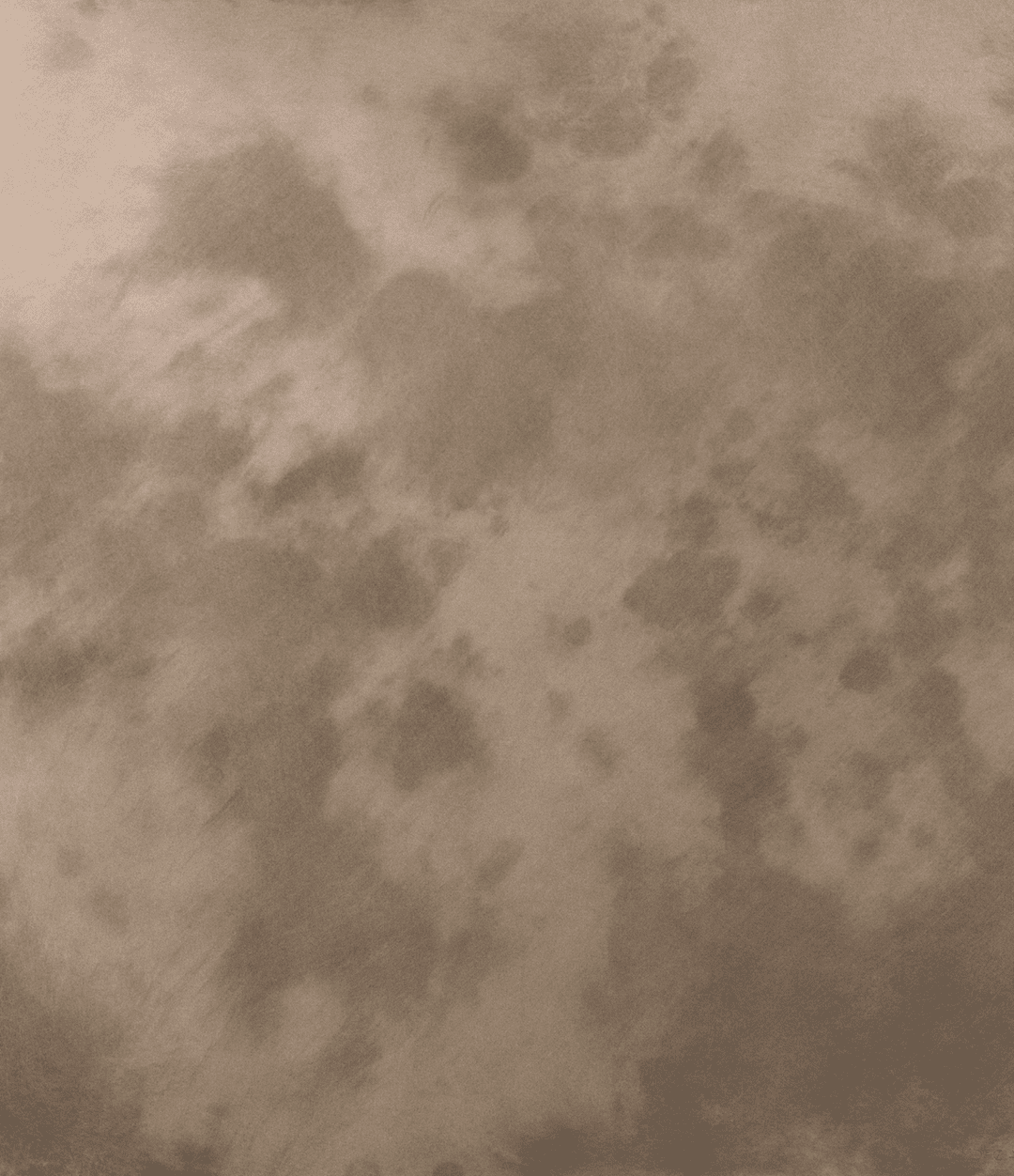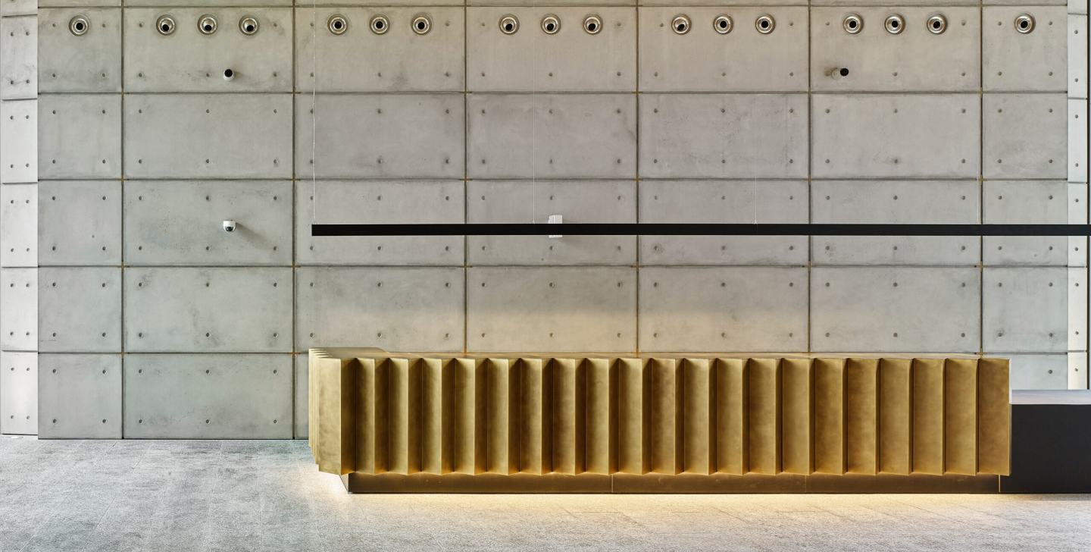
Wall claddingThe Unilever Tower in Milan, built in 1962, has been an international modernist landmark. The existing block and the surrounding buildings have become run-down, but its location, that is adjacent to the busy shopping area of Corso Como and close to the mainline station of Porta Garibaldi, is strategic. This is the reason why it was decided to reinvigorate the building in order to provide spaces for modern offices, also making it a relevant urban counterpoint to the vibrant neighbourhood. The shape and materiality of the pavilion building is set in deliberate contrast to the tower, that is softer and less formal, establishing an approachable presence to the eastern street boundary, drawing people through the building and into the public square. We see the tower as a new building, built on the memory of its predecessor which can be accessed from the east through a series of engaging spaces: under a cantilever, through a building, into the courtyard.
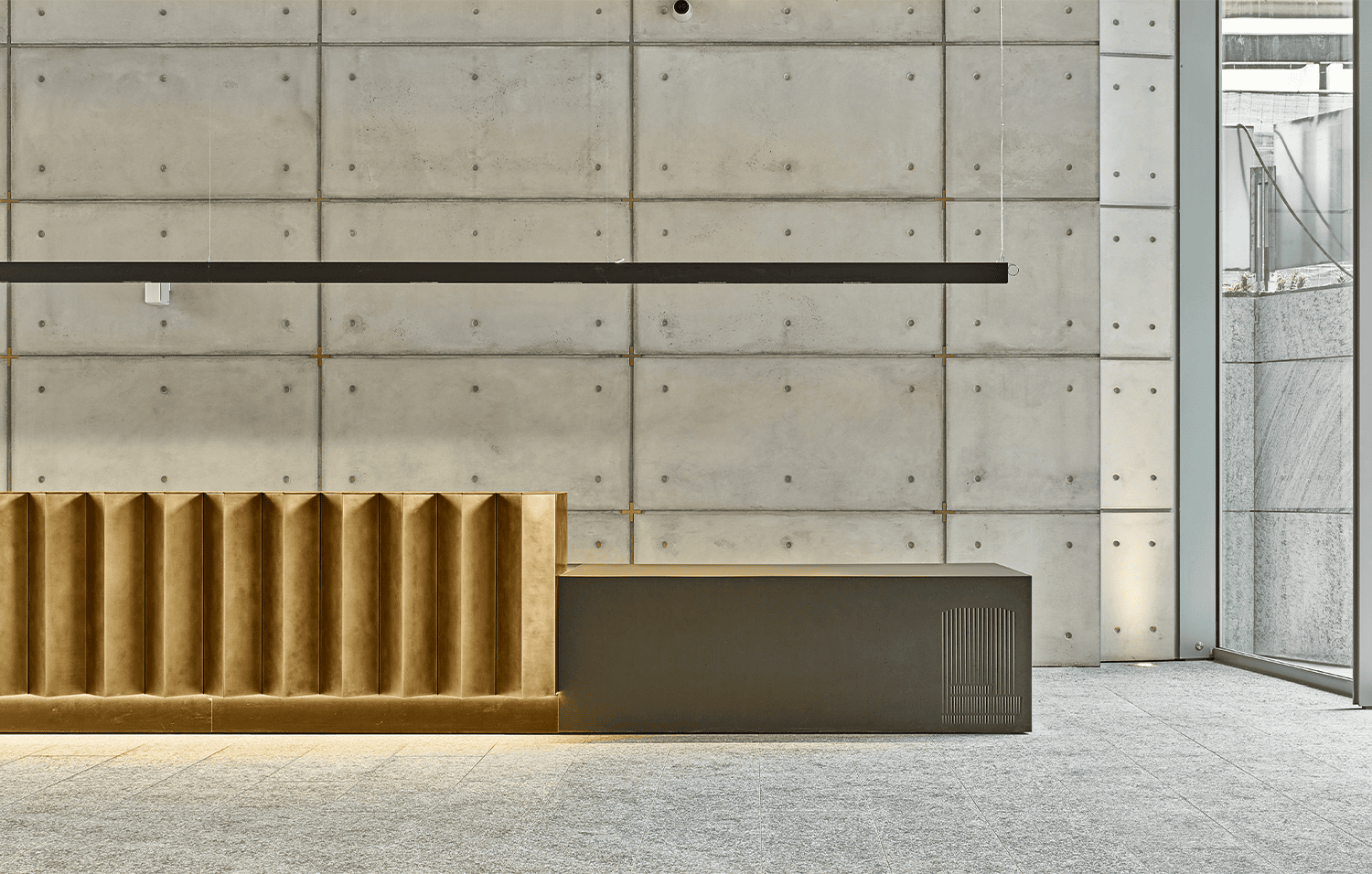
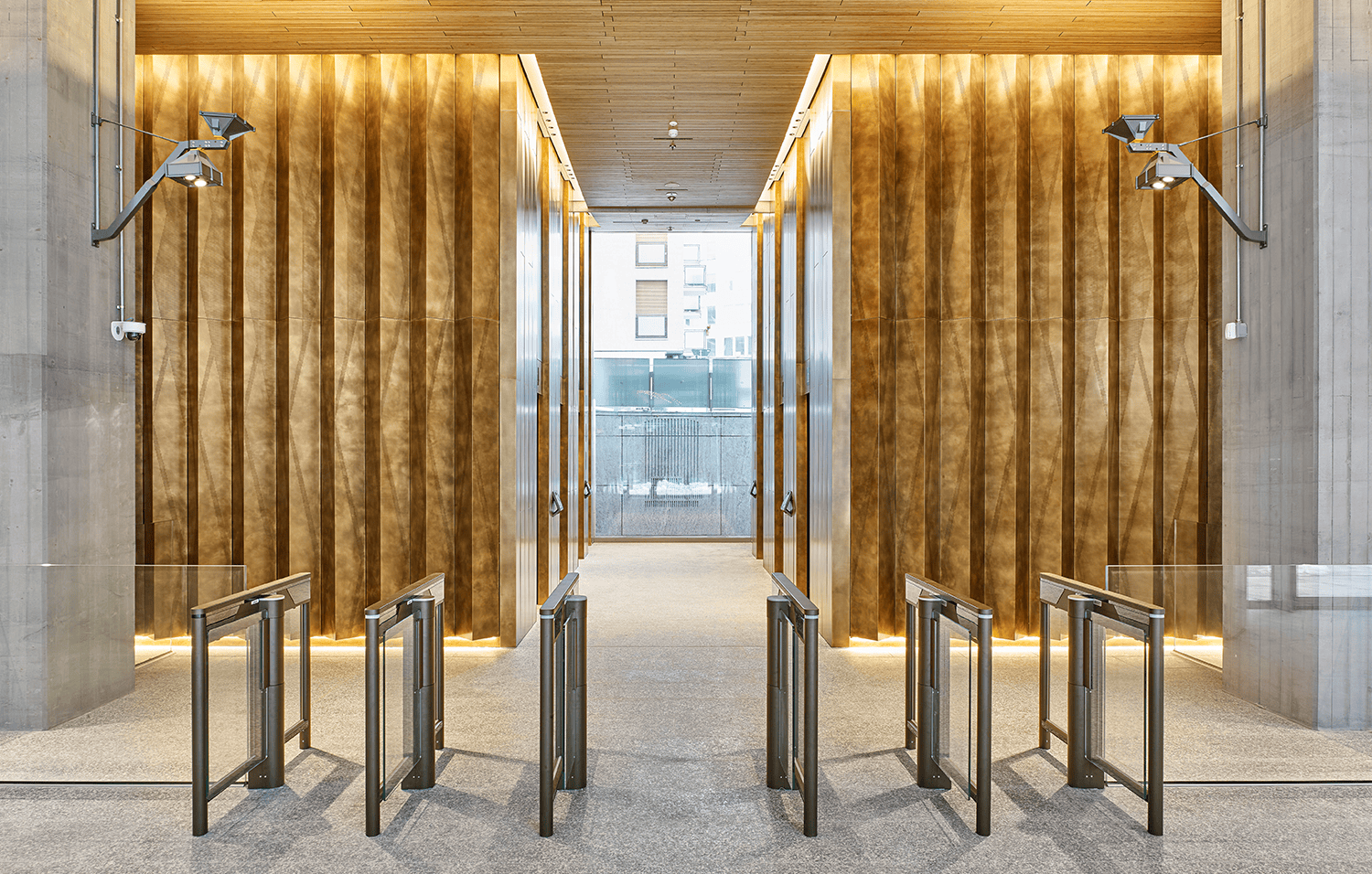

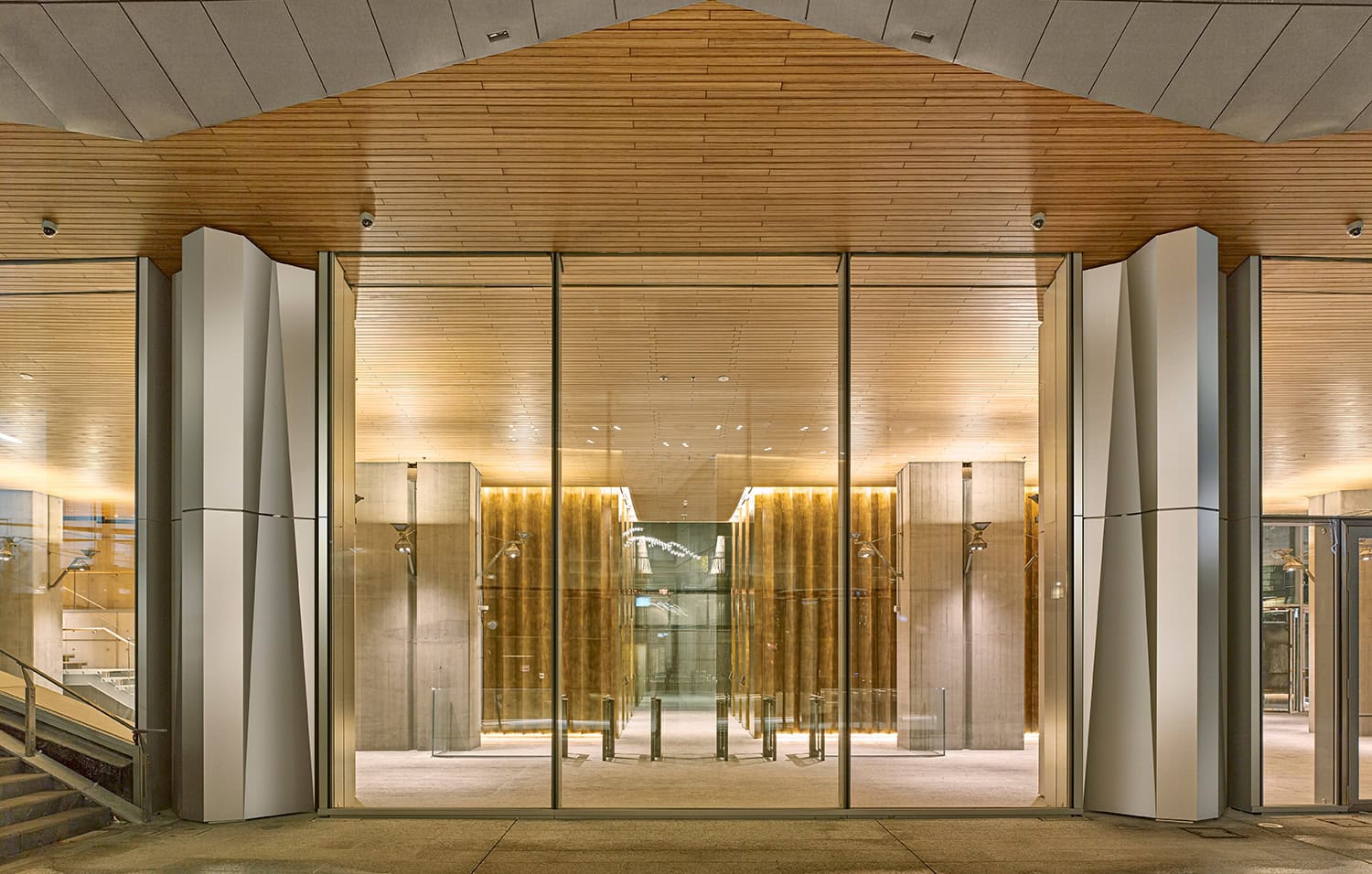
An important role is played in this project by the custom surfaces of De Castelli. The entrance lobbies and the reception desk are enlightened by DeLabré finishing on brass, applied with different shapes and details following the requirements of each space. The smallest lobby is characterized by a Scomposta cladding system with regular panels and a wooden desk with a minimal and clean metal shape.
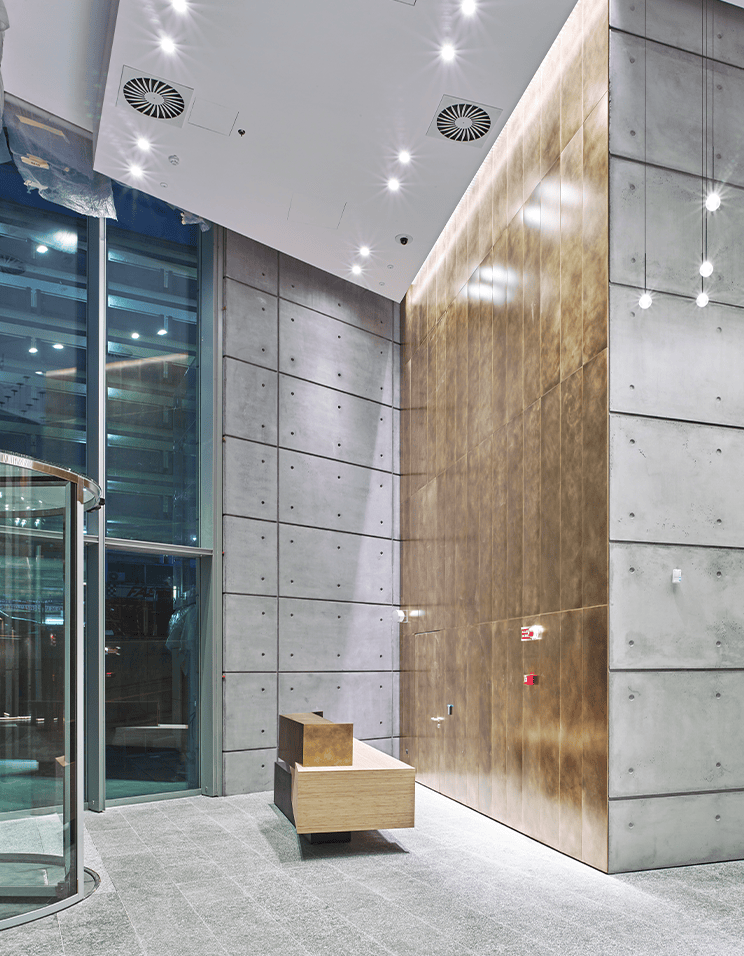
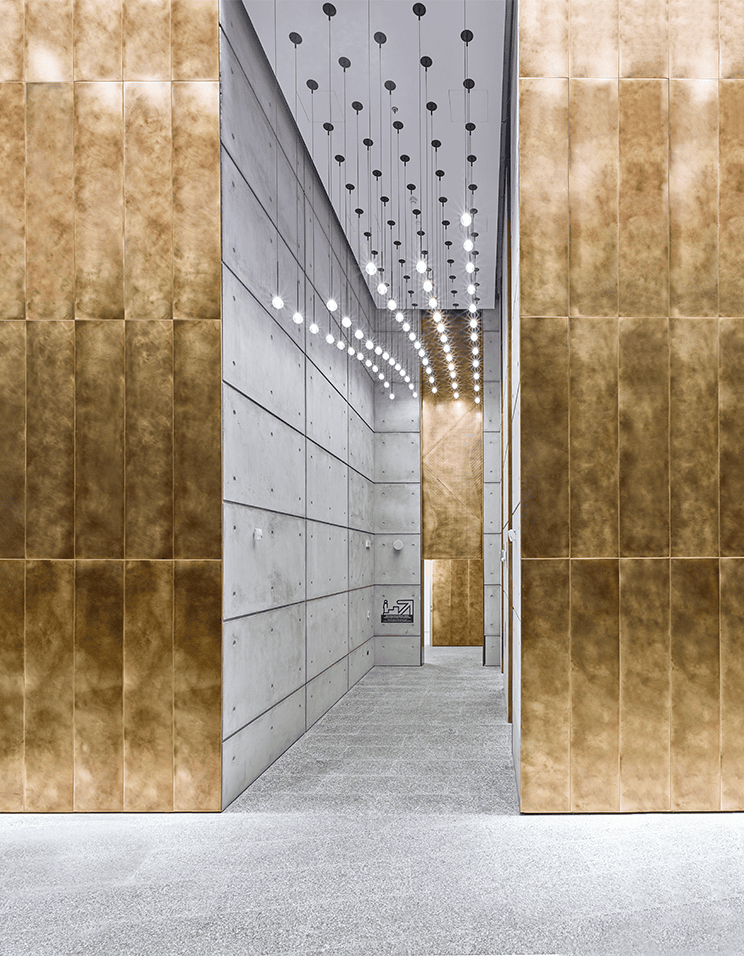
The main lobby presents a rhythmic wall cladding with ‘’V’’ panels, overlapped and microperforated, made on request on the architects’ project drawings basis. The microperforated finishing is not only aesthetic but also functional, as it acts as a sound-absorbing structure. A similar pattern was applied to the desk too, where the brass cladding in DeLabré finishing, the leitmotiv of this project, produces a ‘zigzag’ effect. The 400 sqm of wall cladding also include the lifts cladding, internally and externally, with another custom pattern developed by De Castelli with DeErosion technique.
