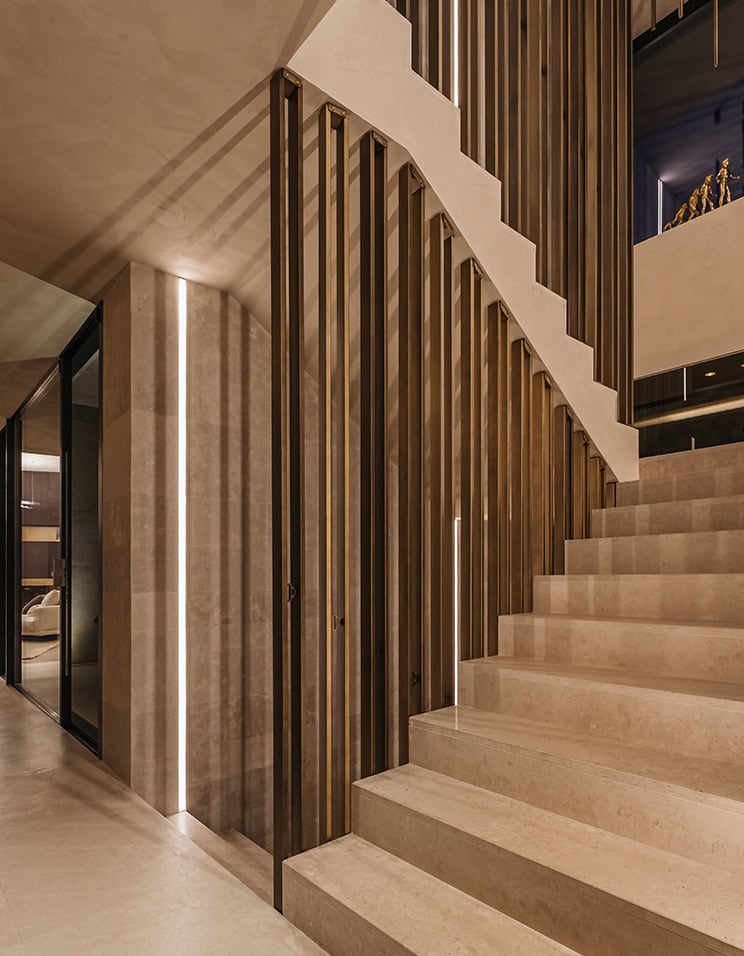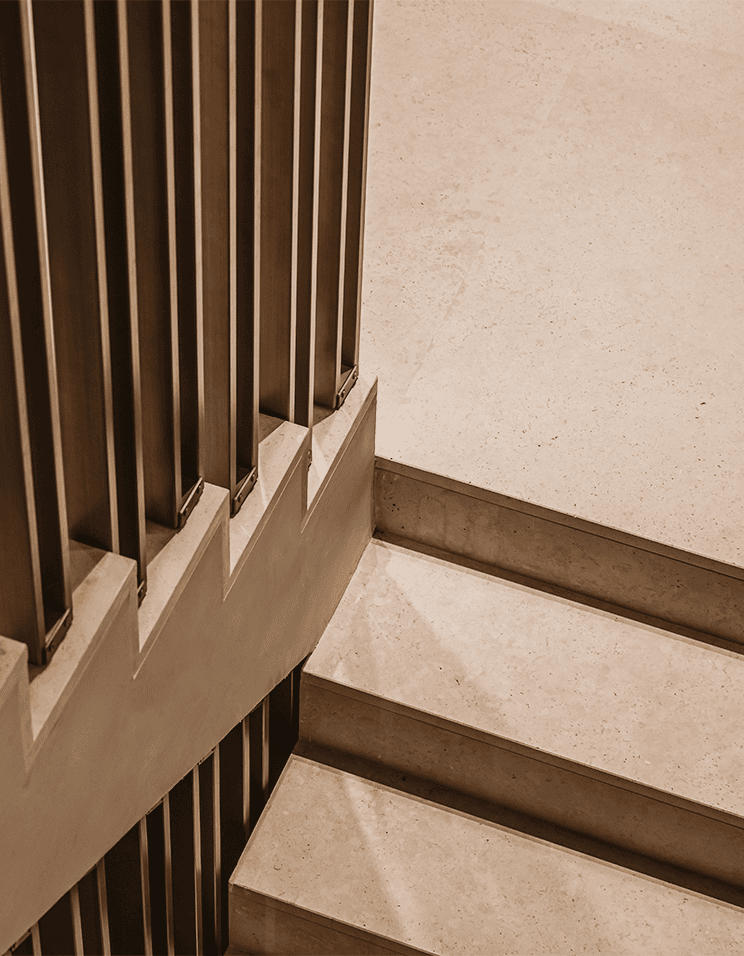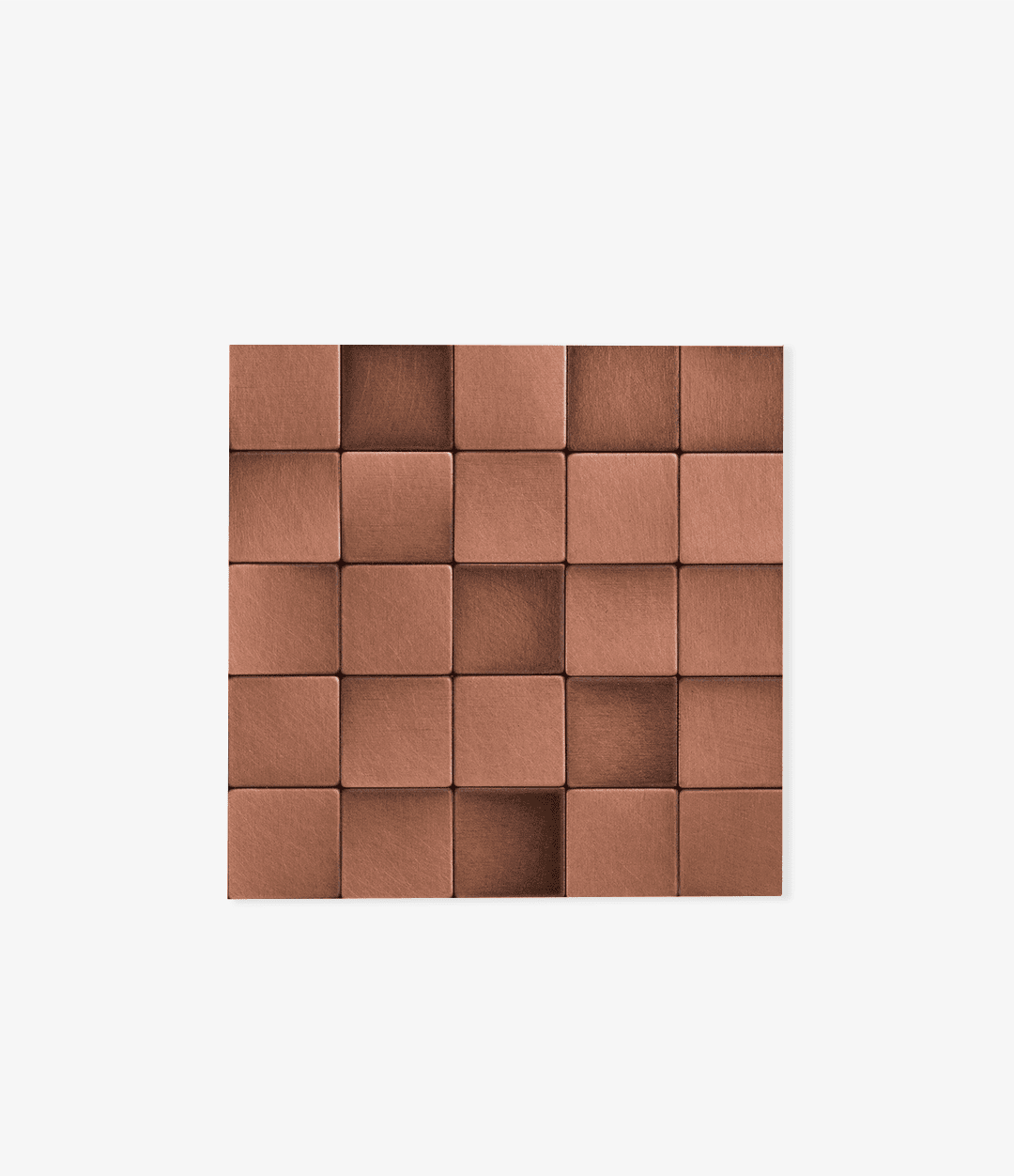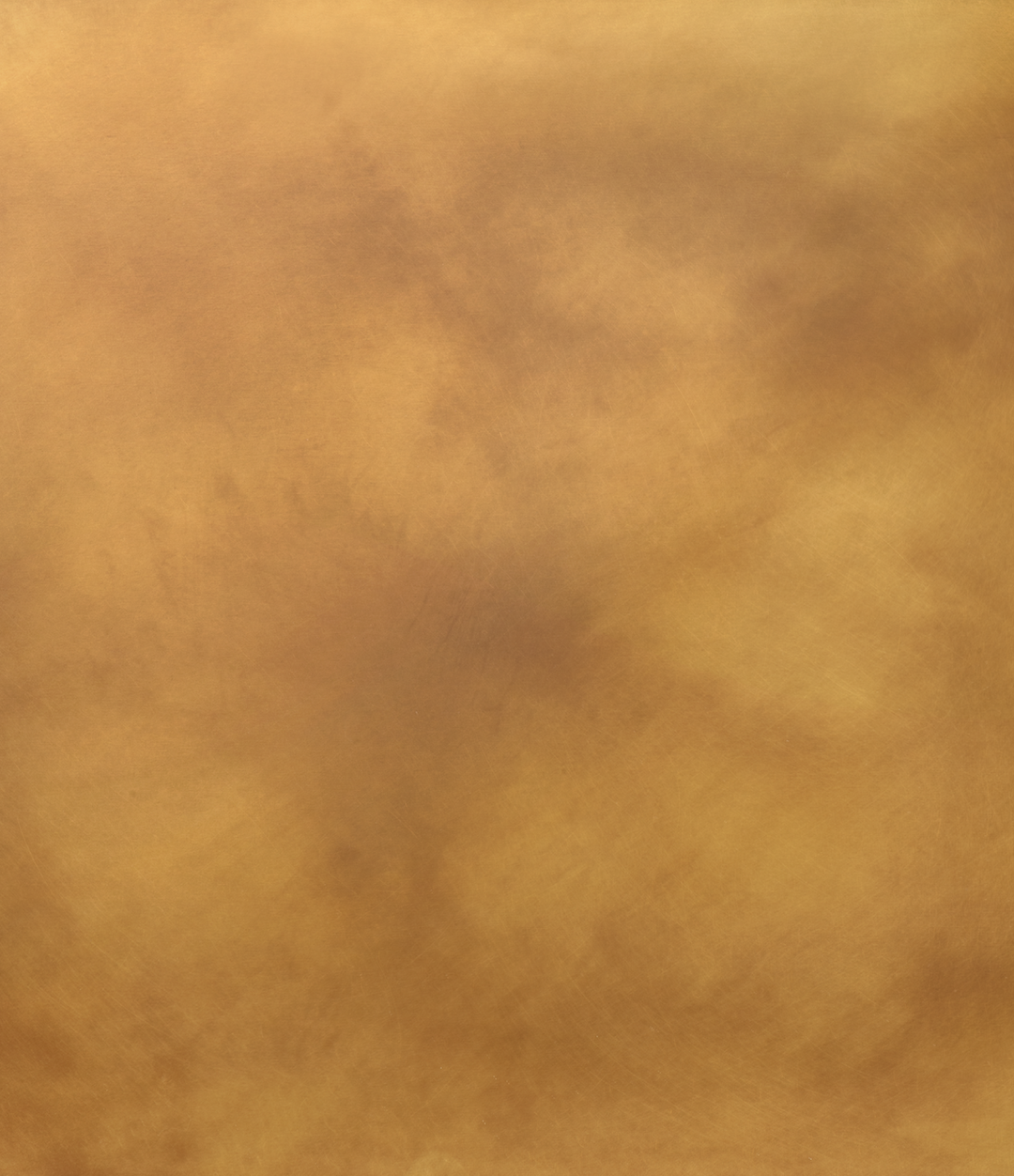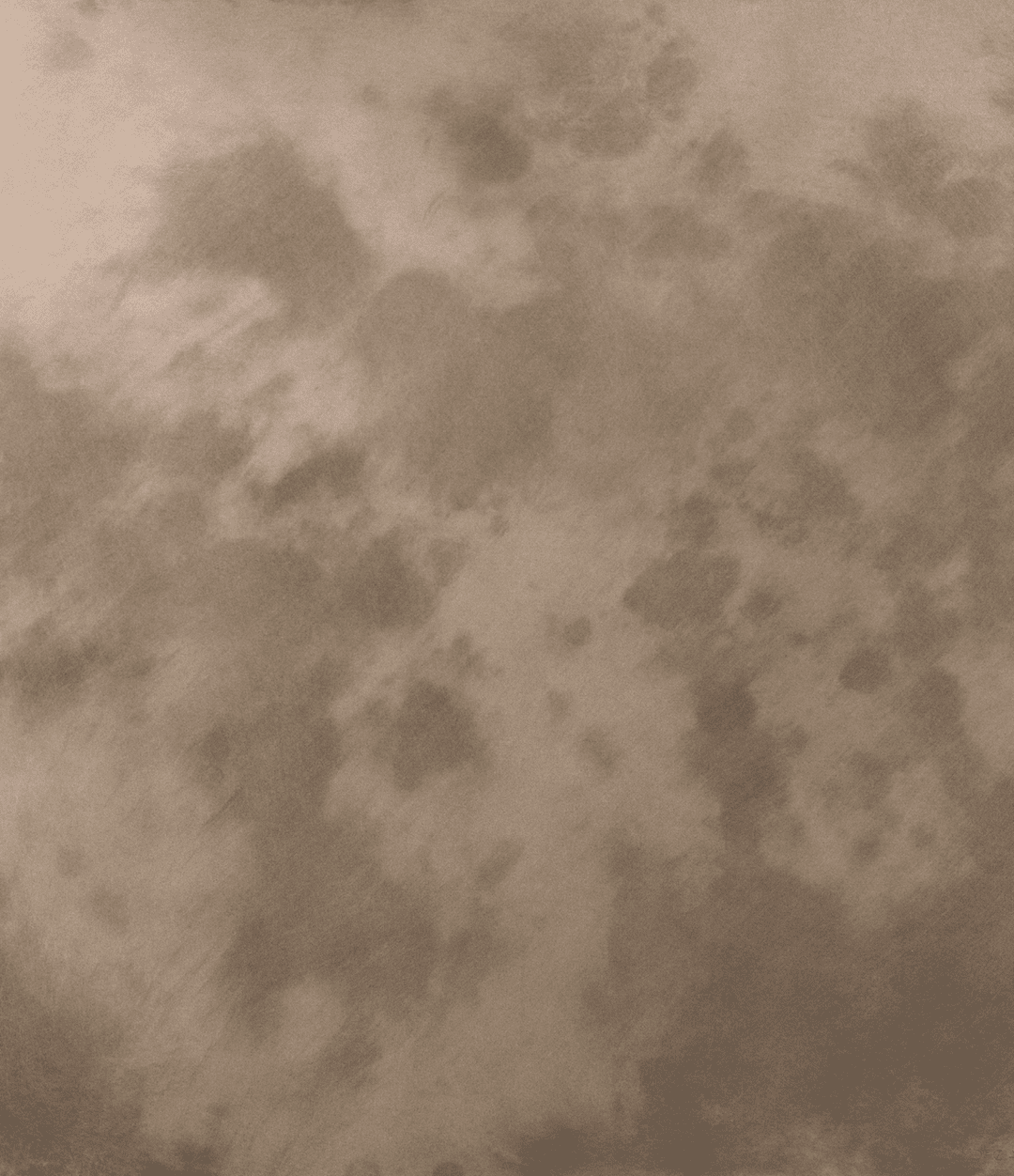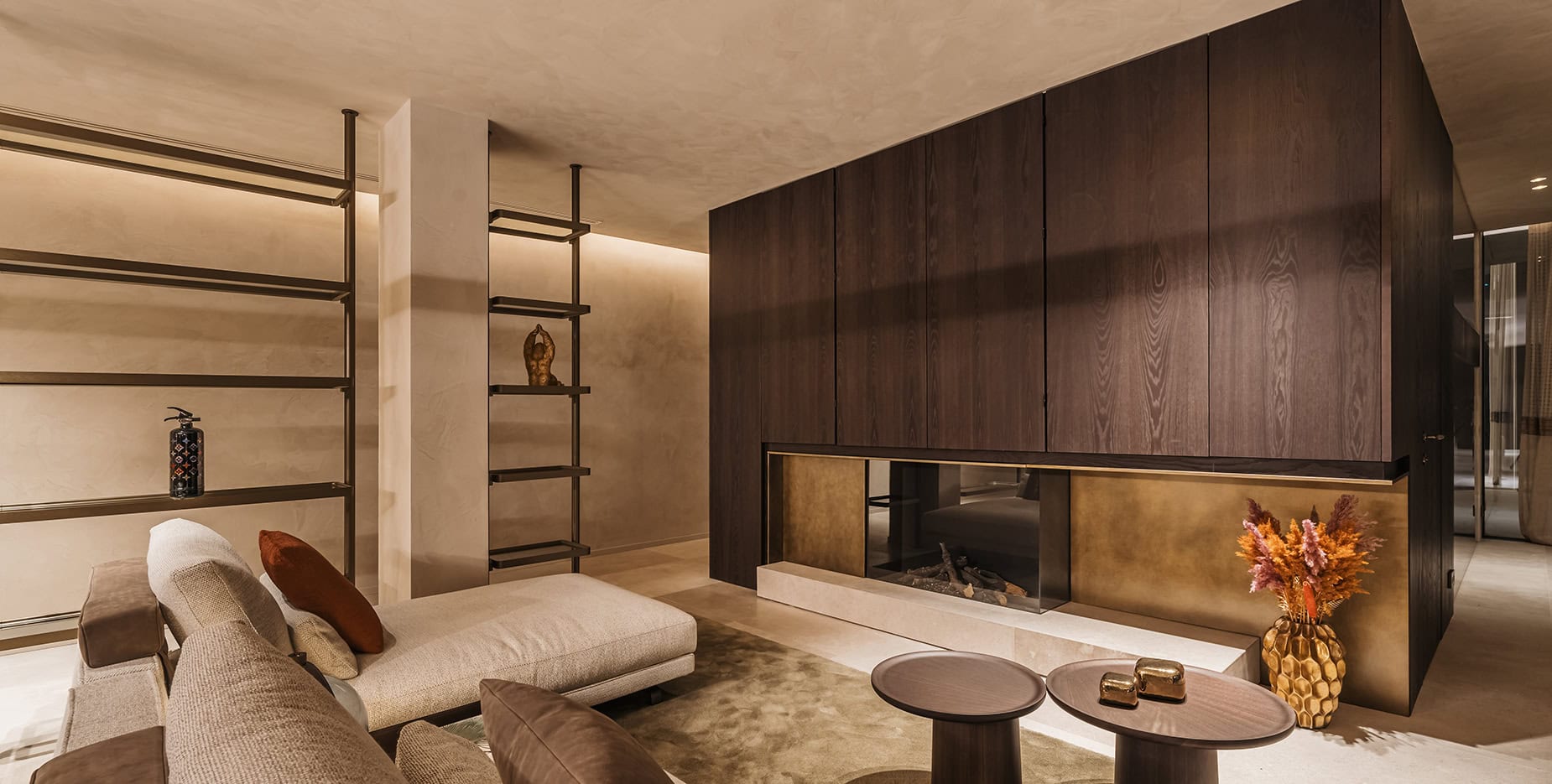
Fireplace claddingWith Italian design furnishings and high-end finishes, a contemporary villa becomes a space where the elegance of De Castelli elements perfectly integrates with functionality. This brand-new contemporary villa of 1100 m² with 500 m² terraces seamlessly blends with the surrounding 330 hectares of valleys and hills. The 180-degree panoramic views of the Mediterranean Sea transform Casa Cuiabá into an unparalleled spectacle: nature creates an idyllic backdrop for this luxurious property.

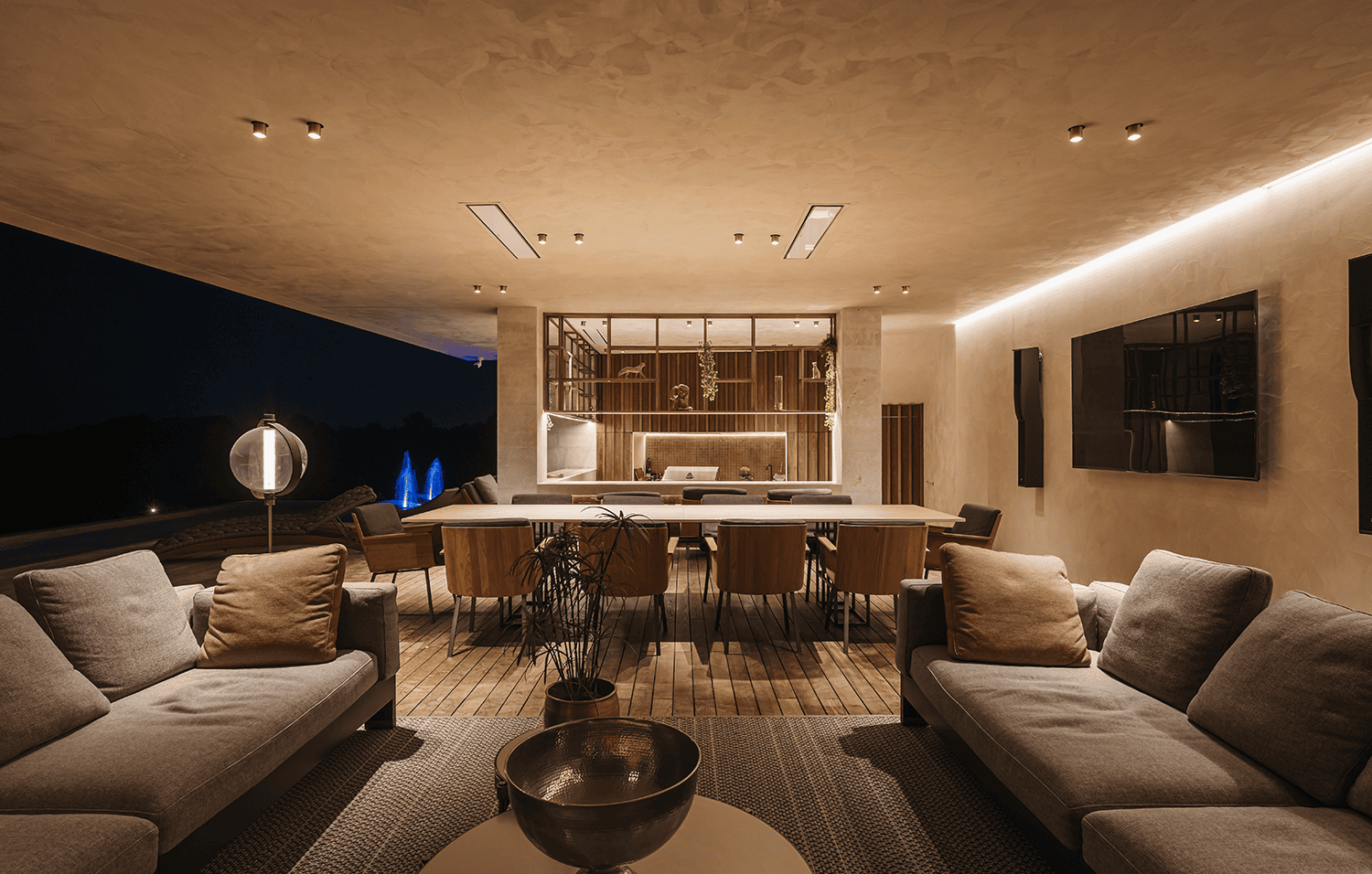
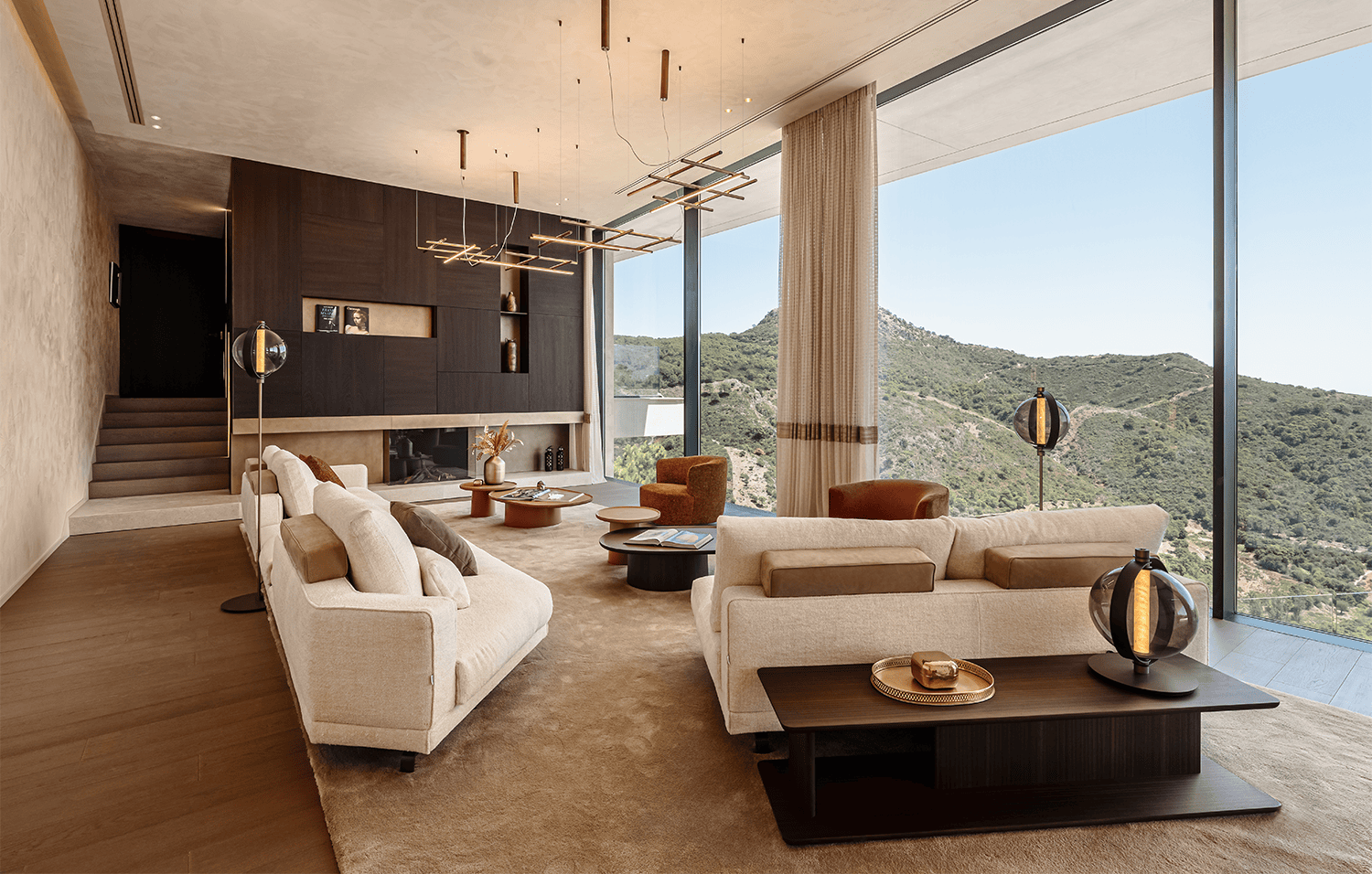
De Castelli’s contribution has focused particularly on the fireplace cladding system, on the staircase railing and on several details seamlessly integrating a refined sensitivity.
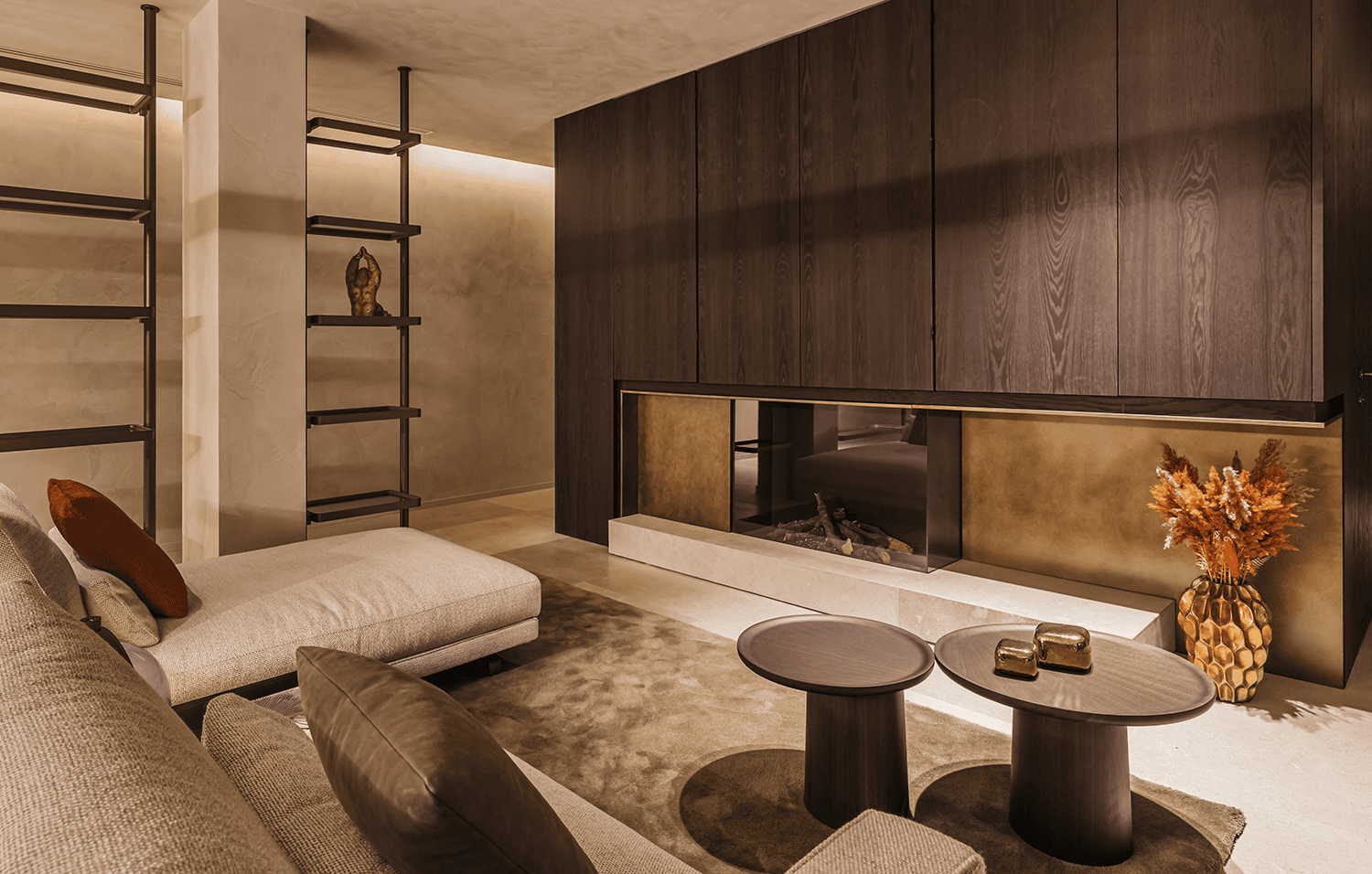
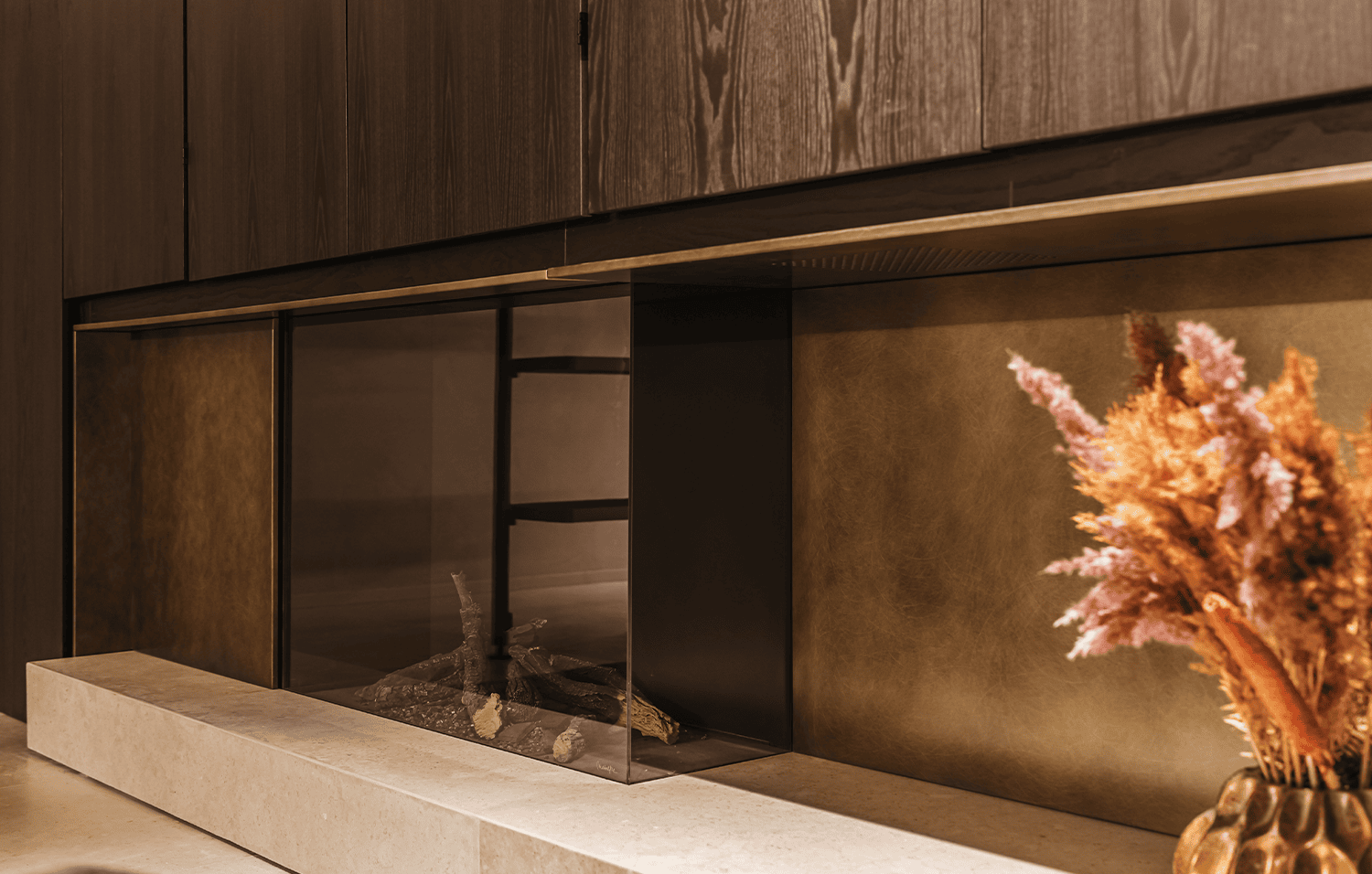
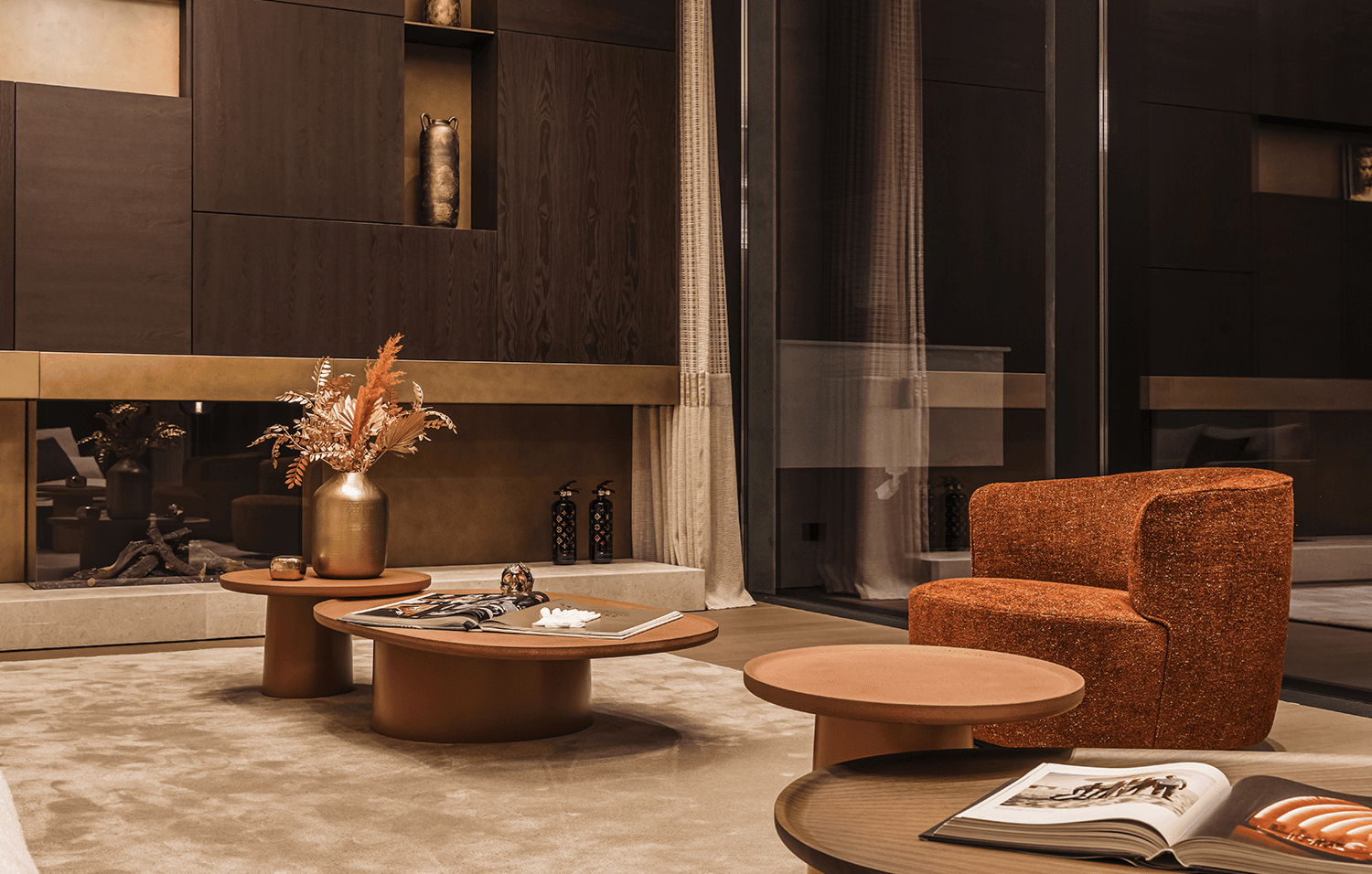
The nuances, crafted with artisanal skill and the spontaneous response of the material in the oxidation process, create unique elements inspired by the surrounding nature enveloping the house.
